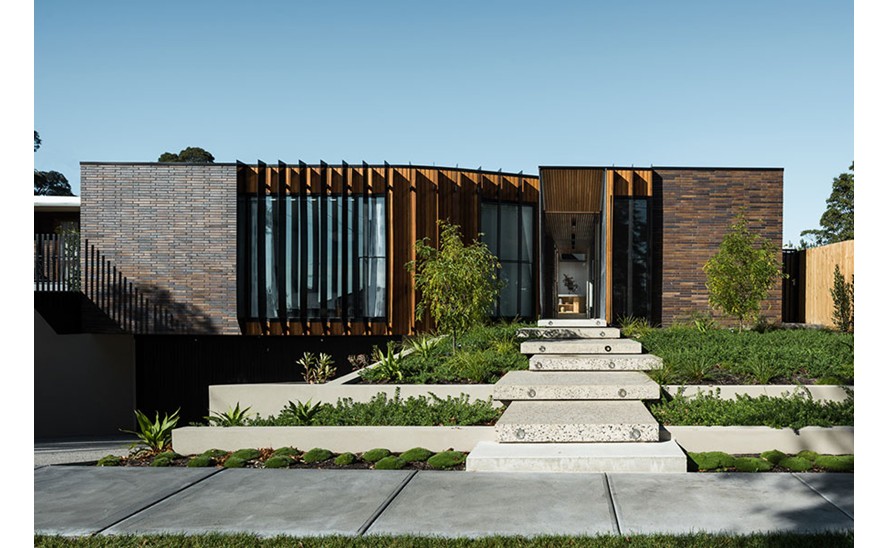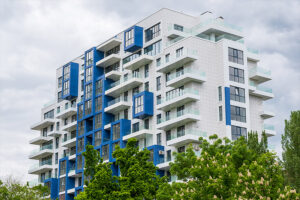There’s nothing like a cleared block of land to give you an idea of exactly how the elements will impact your building plans. Armed with absolute knowledge of what they were fighting, the owners of a once-barren demolition site in the heart of Melbourne’s Templestowe Lower approached architects, Figr, to design a building that met the challenges of the site’s location while creating the illusion of grand proportion. The result is a picturesque idyll of soothing lines, open spaces and checkerboard-green, flanked by gardens, and wrapped around a breathtaking, centrally-located courtyard.
From almost every room of Courtyard House, the use of AWS Magnum black powdercoated sliding doors allows the owners to enjoy the courtyard at any time of day or night. Huge expanses of Viridian ComfortPlus double-glazing from K&B Windows also ensure the home is protected from the intense heat of summer as well as the fierce chill of the Melbourne winter. In addition, the massive sliding doors create welcome cross-ventilation throughout the beautiful living areas, reducing the need for expensive cooling and heating, and playing a large part in meeting strict sustainability standards.
Inside, Silvertop ash ceilings flow into a bulkhead over the exterior deck, for a seamless linear connection between spaces and a stunning visual integration of blue sky, green grass and dark foliage. Meanwhile, the hallway follows the curved line of the building’s western wall which is punctuated with tall windows that flood the home with pristine morning light.
The outcome of this close collaboration between owner, builder, architect and fabricator is a perfect balance of modern indoor living and the great outdoors – a sheltered oasis of beautiful design and big ideas, nestled in quiet suburbia.



